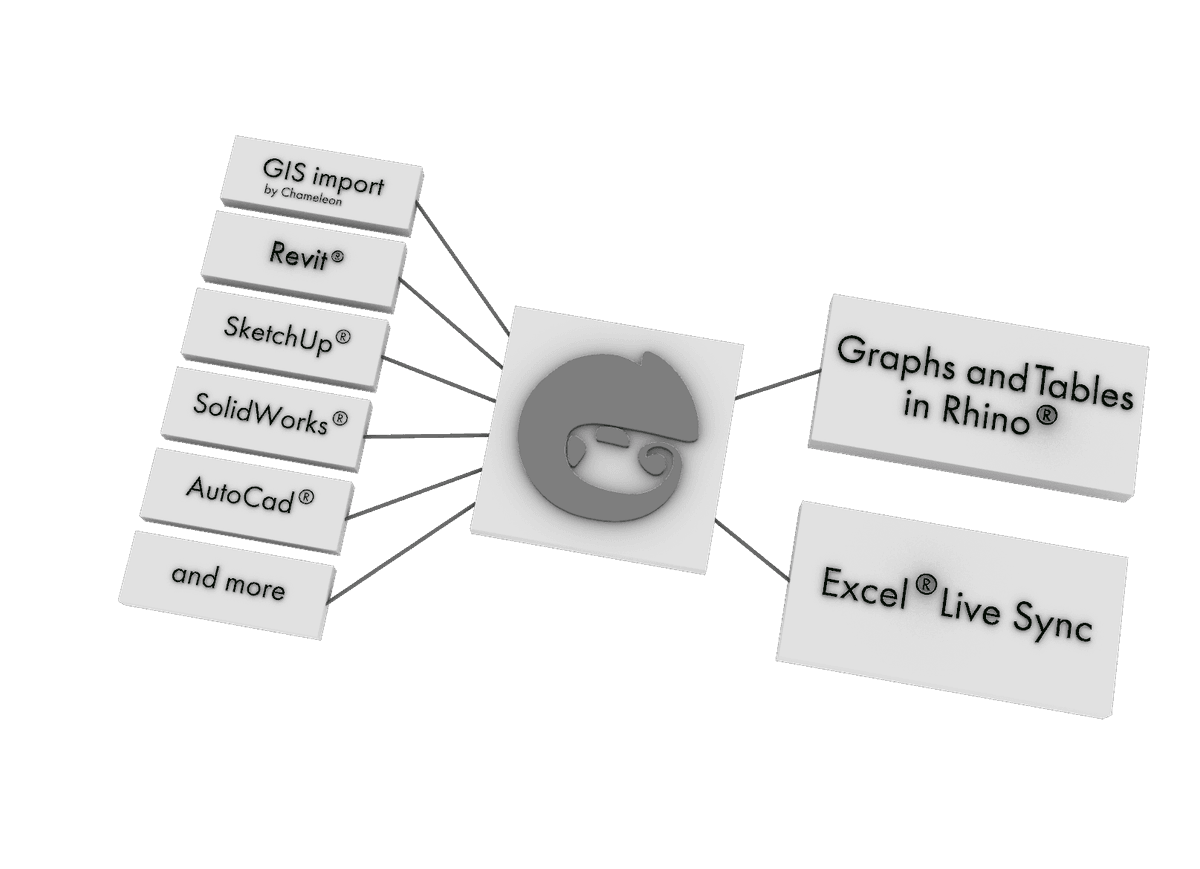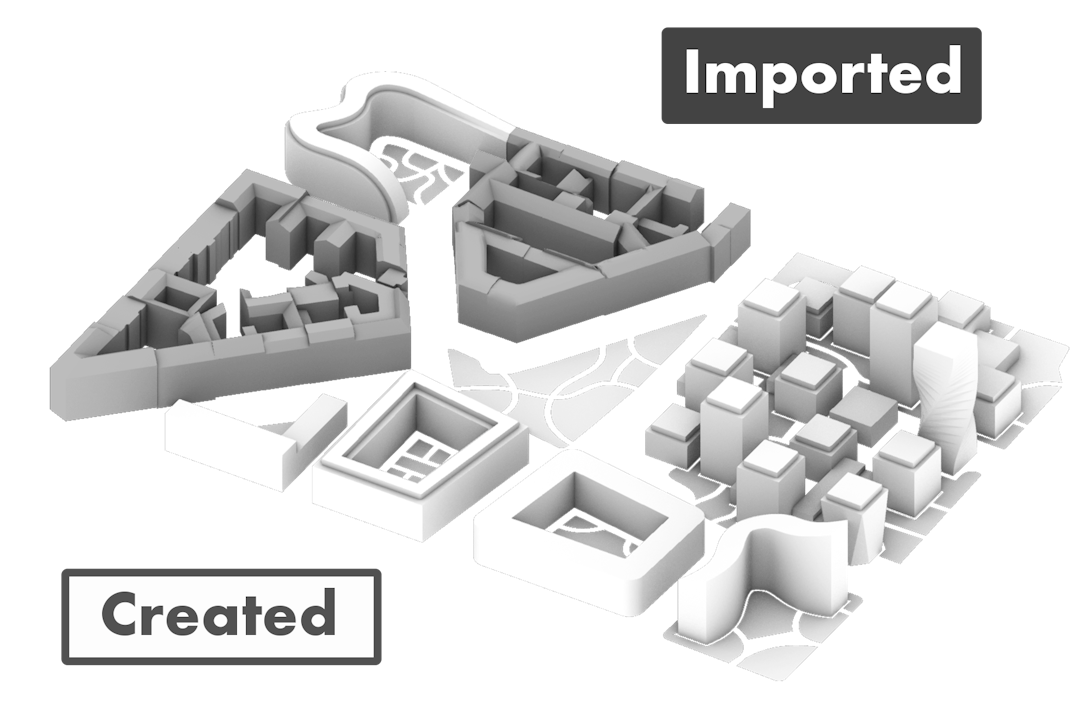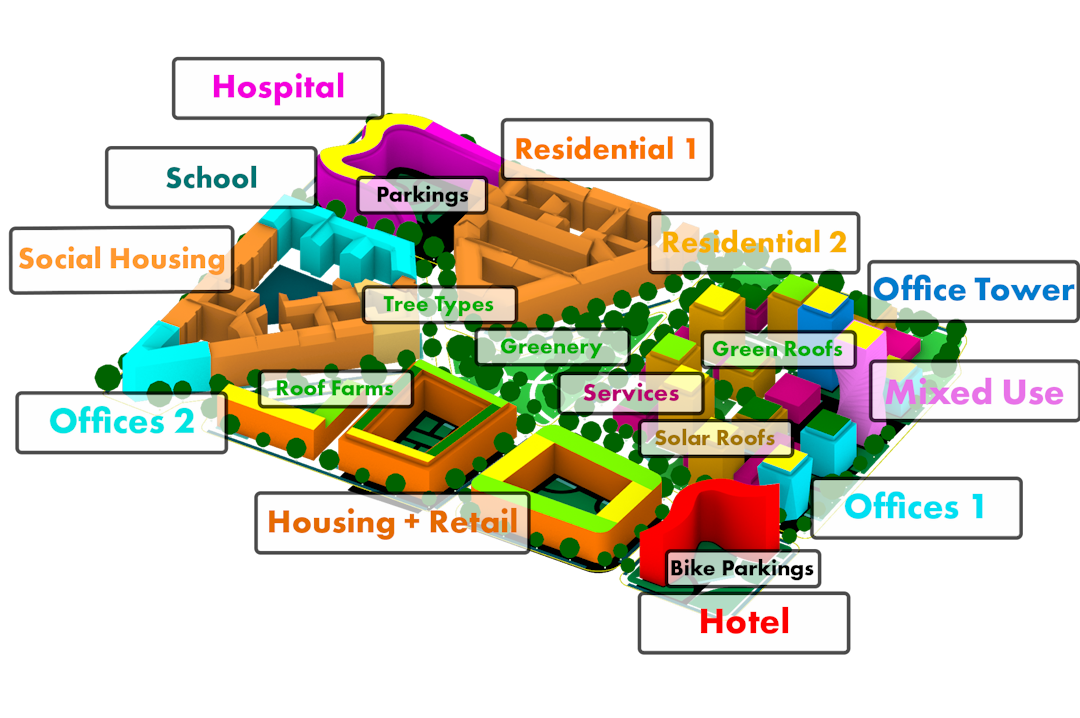Real-time analysis for architecture and urban planning.
Start saving up to 80% of work time with automatic calculations and smart project analysis directly in Rhino®.
Real-time calculations
Get information about the project on the fly - as you design.
Chameleon calculates dozens of key urban design parameters for buildings and surroundings within milliseconds - after every change you make.
Get spatial, ecological and economical performance data automatically and save hours with automated workflow and faster iterations.
Smart project analysis
Having accurate data is just the beginning.
Chameleon uses data to provide a smart analysis of the project and goals you have set. Having control over parking space demand and other metrics can help you satisfy any regulatory needs without effort.
These insights will help you fully understand the value of your design and tackle any weak spot that might occur by making well-informed decisions as soon as possible.
Rich data import & export
Analyse geometry created in Rhino® or import design from any other modelling software.
Chameleon supports analysis for Mesh and NURBs geometry and does not limit your design techniques. Our GIS (Geographic Information System) importer opens access to spatial data on a large scale.
All calculations are presented directly in Rhino® and live-updated in an Excel® export.

Flexibility to suit your needs
We know that different teams have different needs and we kept that in mind while developing Chameleon.
You can define custom functions of buildings and surfaces by adjusting calculation parameters to fit the needs of your project.
Chameleon operates from small scale design up to thousands of buildings to boost efficiency of any team in the field.
All that and more for up to 5x faster workflow
Take a look at how it works
Or just start using it in 3 simple steps
1) Import or create your model
You can create a new model directly in Rhino, import it from other sources, or simply combine both approaches.
To help you unleash all the creative potential you and your team have, Chameleon can process almost any kind of geometry.

2) Define & assign custom categories
Each category is a set of informations that helps to determine the purpose of given object and its properties. It can be anything from multifunctional building to underground parking area.
After definition, category can be assigned to a layer in Rhino. This way you can organize your project in a natural way and reuse created categories as much as you want.

3) Get real-time data on the fly
That's it! Now you can focus on design and let Chameleon do the heavy lifting.
Calculated data are presented directly in Rhino to help you have everything under control without switching windows. If you wanted to process the data even further, you can always use live sync with Excel.
Pricing
Student
30 days trial- Real-time Calculations
- Custom categories
- Excel export & GIS import
- Email support
- Floating team licenses
- Custom enhancements
Office
30 days trial- Real-time calculation
- Custom categories
- Excel export & GIS import
- Email support
- Floating team licenses
- Custom enhancements
Enterprise
- Real-time calculation
- Custom categories
- Excel export & GIS import
- Priority support
- Floating team licenses
- Custom enhancements
per member with a bundle
Rhino® + Chameleon.tools bundle
Rhino 8 Commercial license
Chameleon.tools Office plan
* Standard pricing is applied after the first year